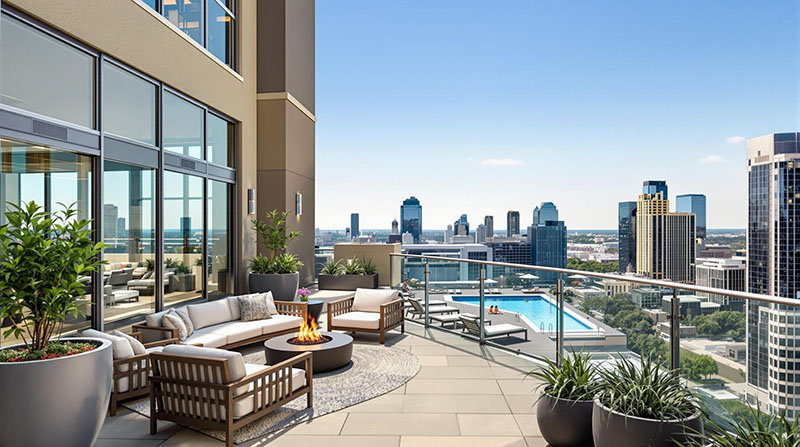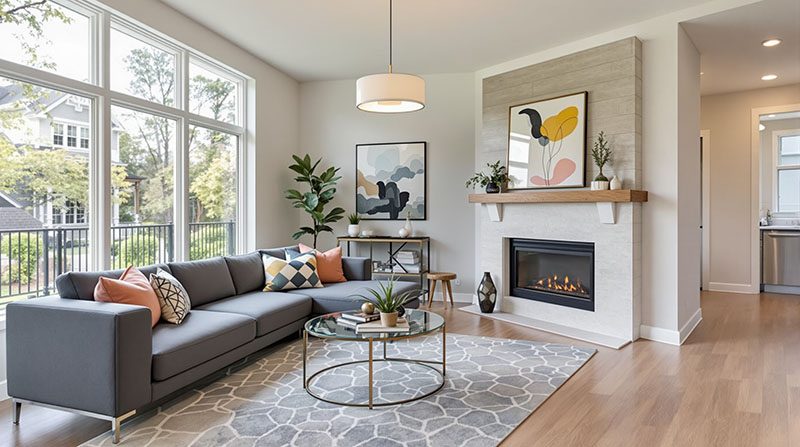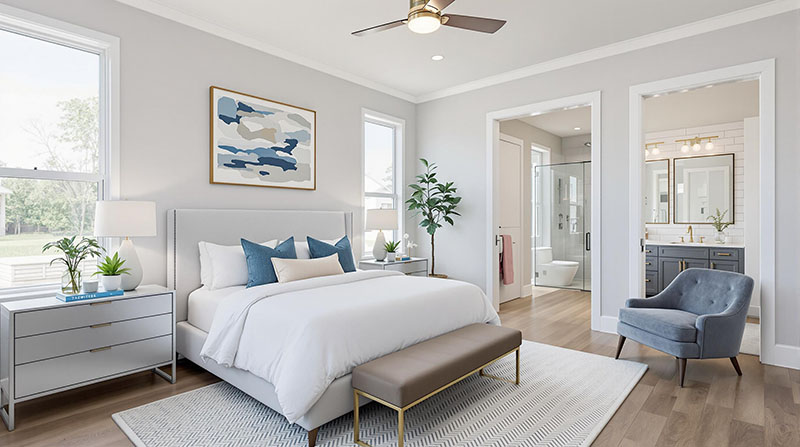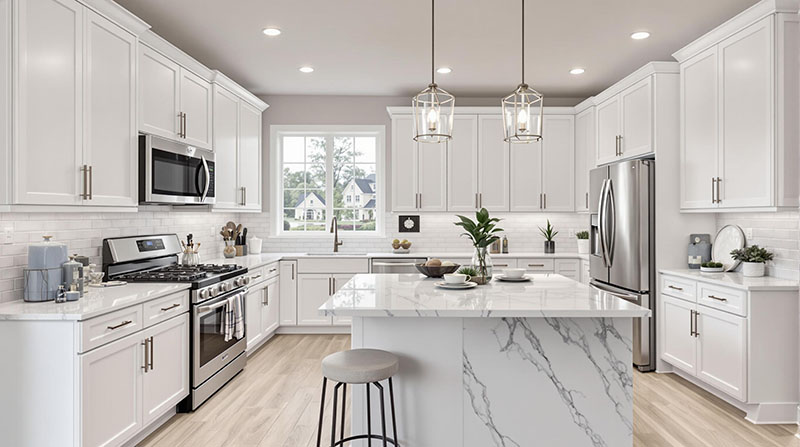Description:
This contemporary two-bedroom, two-bath apartment is perched on the 18th floor of a luxury high-rise in Uptown Charlotte. Enjoy panoramic skyline views from the floor-to-ceiling windows and private balcony. The open-concept living and dining area features hardwood floors and designer lighting. The kitchen is equipped with quartz countertops, a large island, and stainless steel appliances. The primary suite offers a walk-in closet and a spa-inspired bathroom with a double vanity and oversized shower. The second bedroom is ideal for guests or a home office. Residents have access to a rooftop pool, fitness center, club lounge, and 24-hour concierge. Walk to restaurants, shops, and light rail. Pet-friendly community.
Key Features:
Open-concept living and dining, modern kitchen with quartz countertops and stainless appliances, primary suite with walk-in closet and luxury bath, private balcony with skyline views, hardwood floors, in-unit laundry, secure parking, and resort-style amenities.






 Charlotte, North Carolina
Charlotte, North Carolina